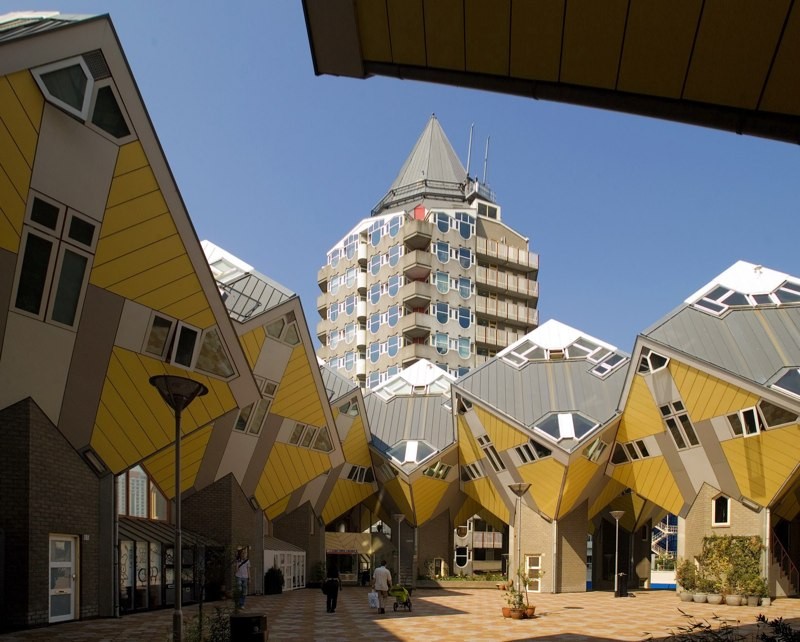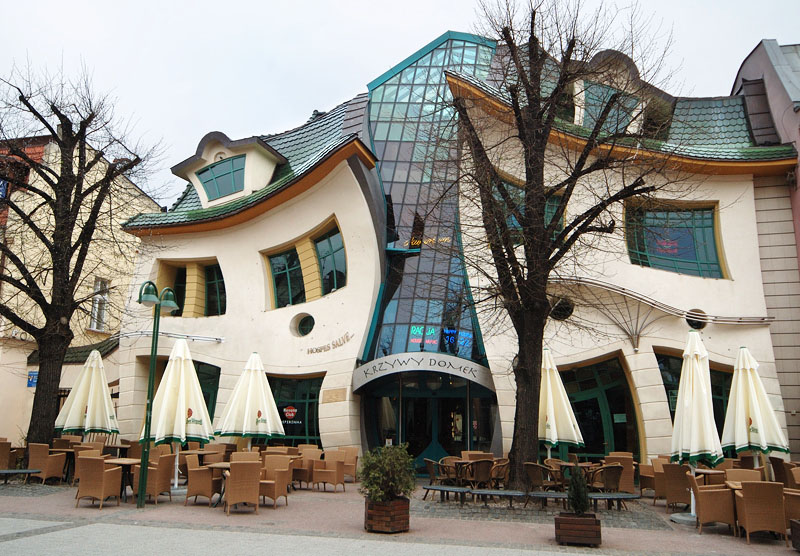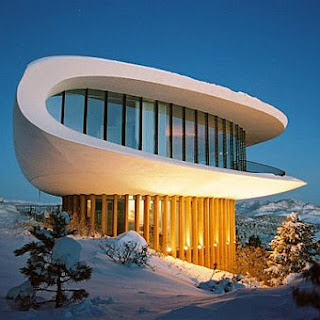
1. The architect of the cubic houses in the Netherlands is Piet Blom.
2. The cubic houses were built in 1977.
3. The houses are located in Rotterdam, Netherlands.
4. People are welcome to take pictures of these houses and go inside the houses too.
5. No information on how much it cost.
6. Blom's reasons for building these cubic houses is that he wanted to bring to life the idea of living as an urban roof.
7. I chose this building because of how unique it is compared to some of the things that you see in an everyday life. I also chose this building because I like the idea of making something like this possible and it shows how creative some people get if they really try. I also chose this because some people live in these houses and that is also incredible.
Krzywy Domek (The Crooked House), Poland

1. The architects of the Crooked house in Poland are Szotyńscy & Zaleski.
2. The Crooked House was built in 2004.
3. The Crooked House is located in Sopot, Poland.
4. The Crooked House is part of shopping centers, restaurants, and a radio station.
5. No information on how much it cost.
6. Szotyńscy & Zaleski's reasons for building this house is that there were inspired by fairytales drawings.
7. I chose this building because in the photo it doesn't look real it looks fake almost. I also chose this building because it looks like something that must have taken forever to build. Also I chose this because I like how it is a part of many peoples' daily life.
Sculptured House, USA

1. The architect of the Sculptured house is Charles Deaton.
2. The Sculptured House was built in 1963.
3. The Sculptured house is located on the Genesee Mountain in Golden, Colorado.
4. The Sculptured house is a private area that you can see passing on the road.
5. No information on how much it cost but was sold to many people over the years for more than a million dollars.
6. Deaton was inspired by the mountain and how high it was so he could stand and feel the great reaches of the Earth.
7. I chose this building because of hard and how long it took to build such an amazing piece of architecture. I also chose this because of Deaton's inspiration on why he wanted to build this house and how it made him feel. Also I think it is cool that someone lives in this beautiful home.
Eden project, United Kingdom
1. The architect of the Eden project is Nicholas Grimshaw.
2. The Eden project was built in 1998.
3. The Eden project is located in Cornwall, England.
4. The Eden project is a public place that is open to everyone.
5. The Eden project cost about £86m to build.
6. The Eden project was built to teach people the importance of plants and nature and promote a sustainable use of plant resources.
7. I chose this building because I like how a greenhouse is this amazing piece of architecture. I also like that the purpose of the building is to promote change to people and show them something that matters. I also like that the building is shaped like a bubble.
Habitat 67, Canada
1. The architect of the Habitat 67 is Moshe Safdie.
2. The Habitat 67 was built in 1967.
3. The Habitat 67 is located in Montreal, Canada.
4. The Habitat 67 is a public place that people can visit and go inside.
5. The Habitat 67 cost about $22,195,920 to build.
6. Moshe was inspired to build high-quality housing in a dense urban area.
7.
No comments:
Post a Comment